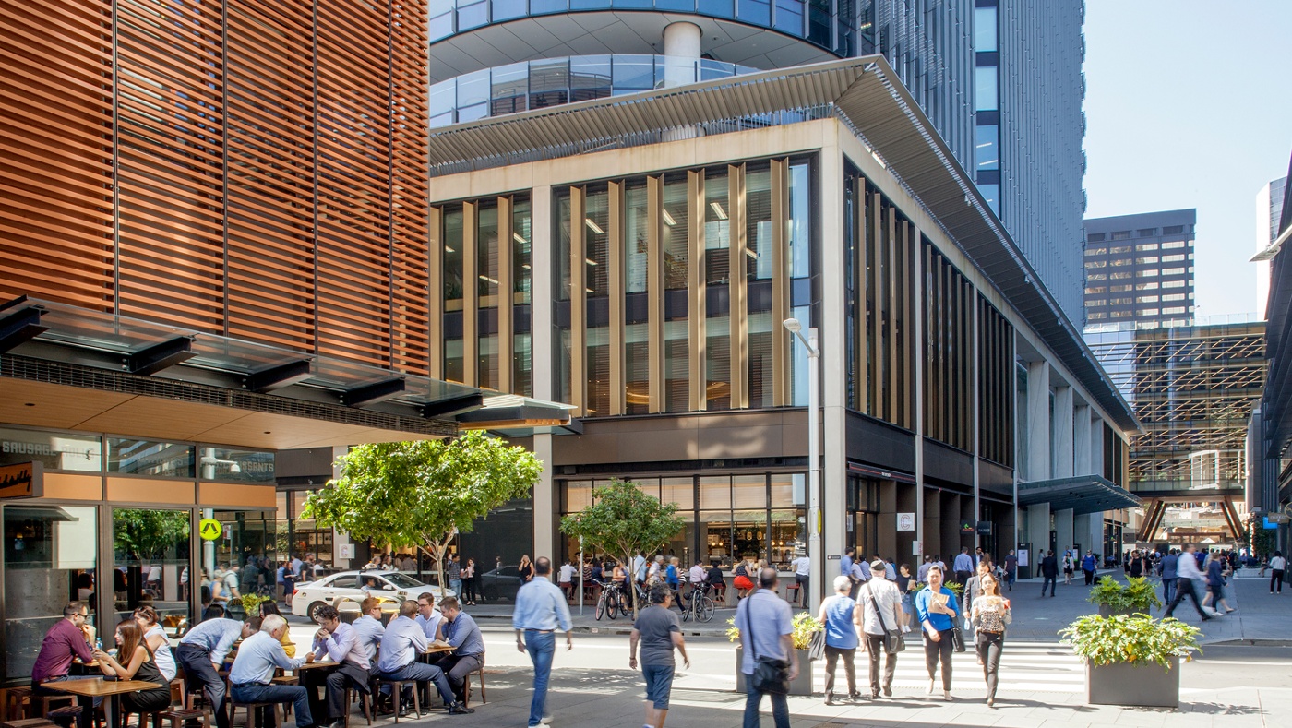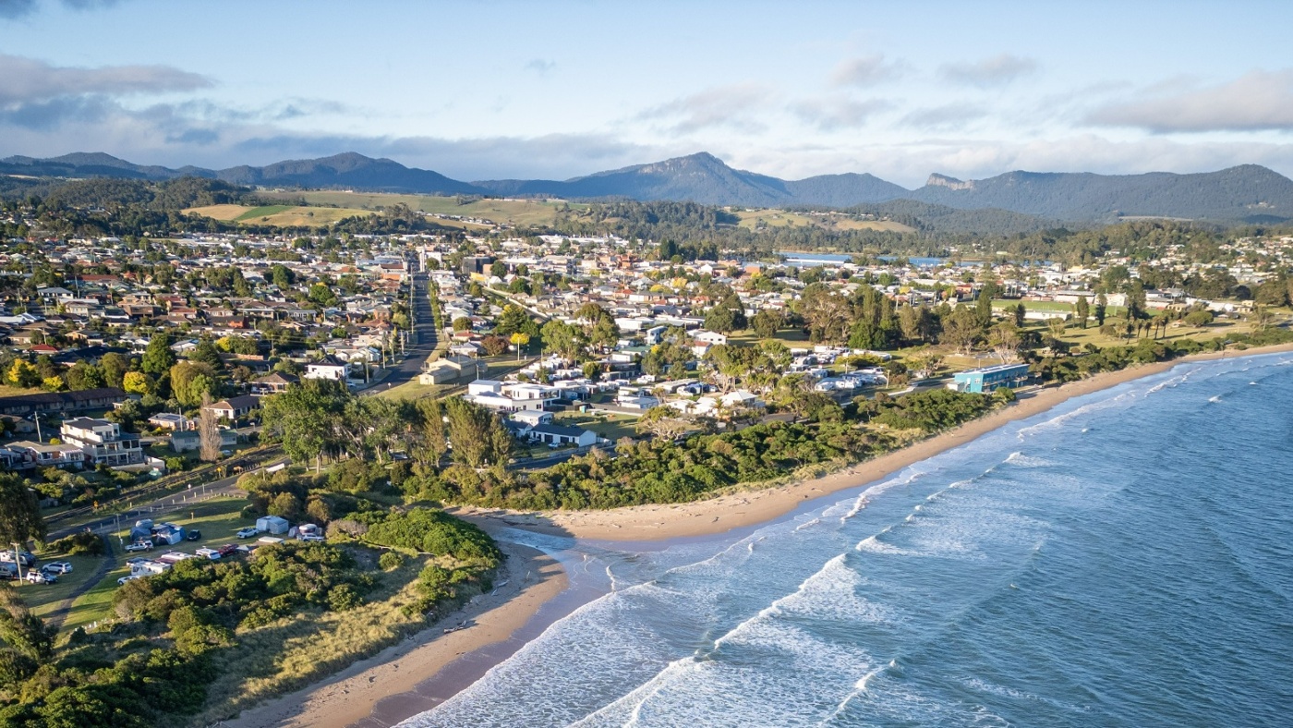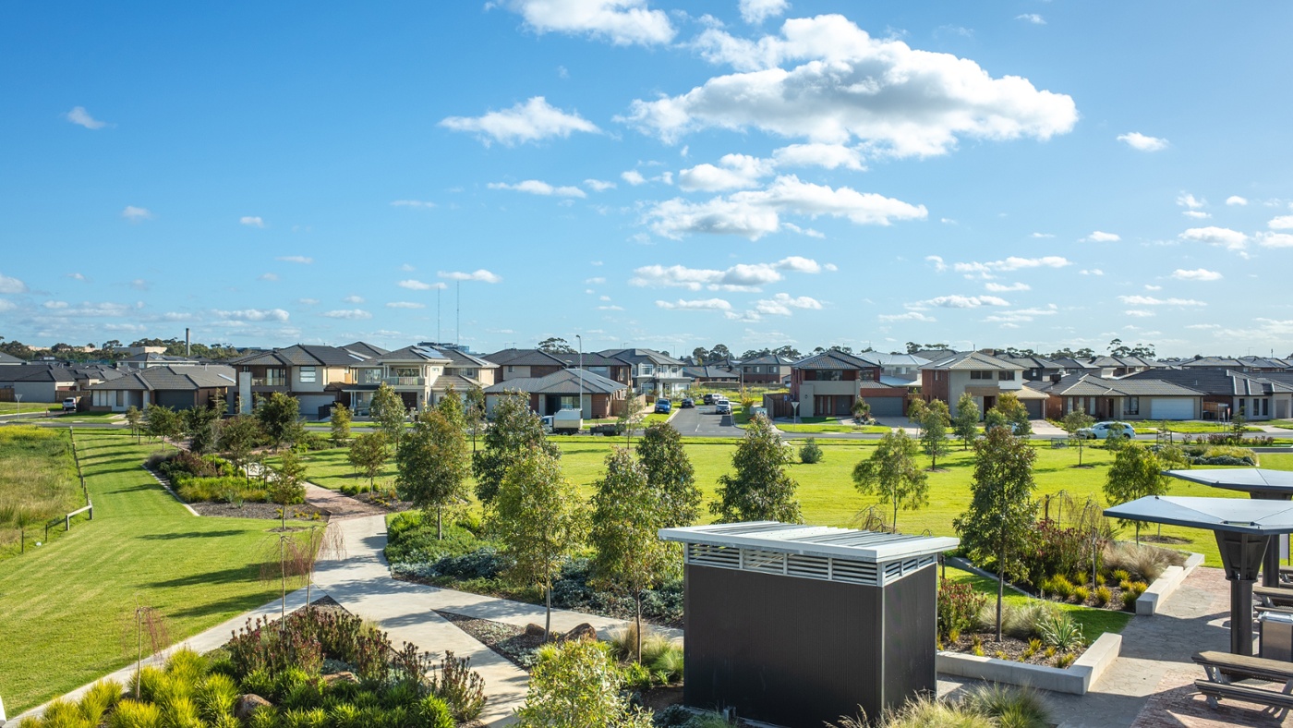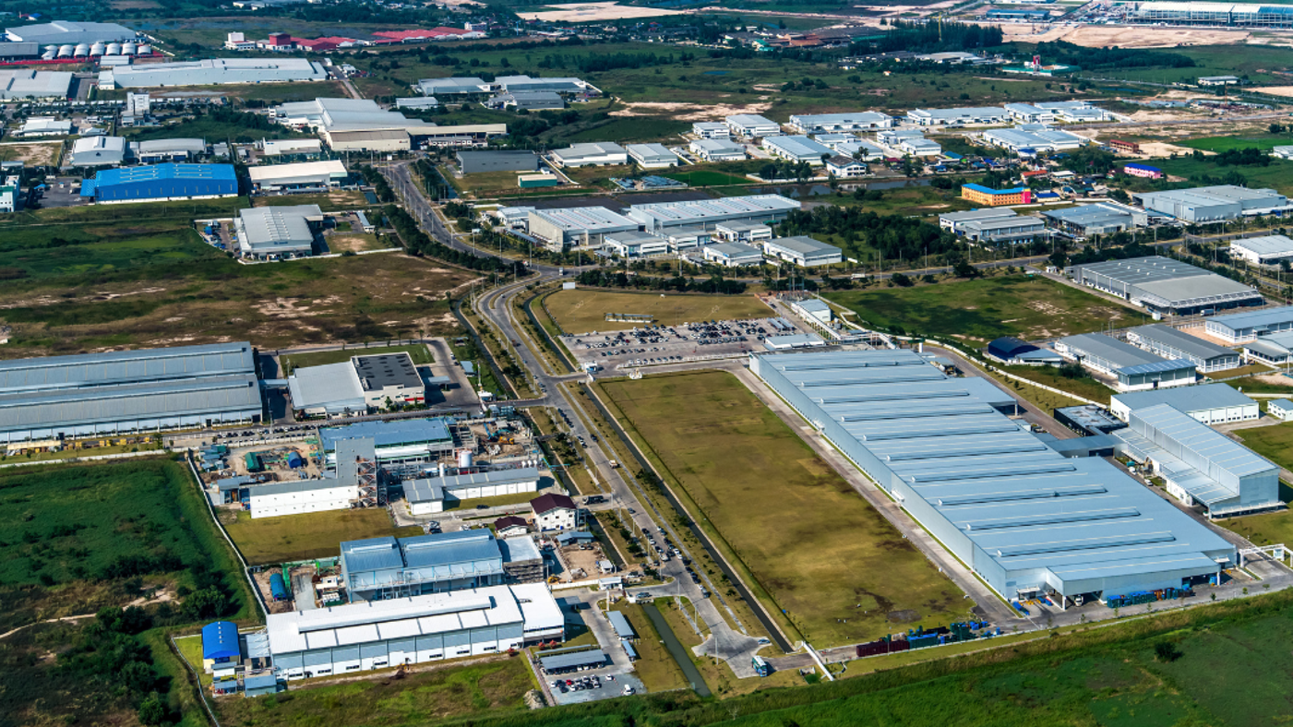NSW Government Unveils First Group of Accelerated TOD Precincts
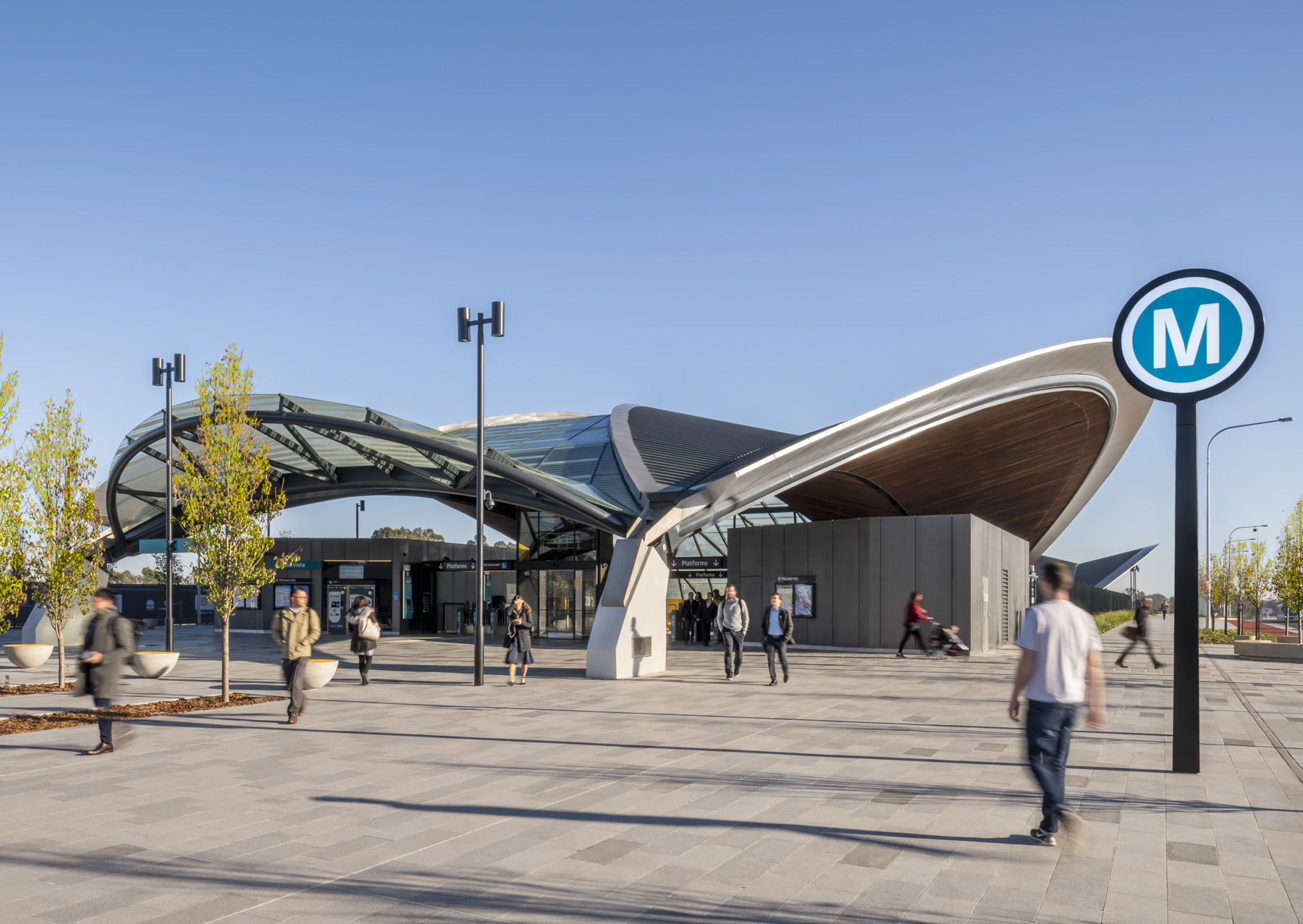
The NSW Government has unveiled rezoning proposals for the first four Accelerated Transport Oriented Development (TOD) precincts, aiming to boost housing supply near transport hubs. Our team previews the key changes, including increased density, new planning pathways, and affordable housing requirements.
The NSW Government has unveiled the State-led Rezoning Proposals for the first four of the Accelerated TOD Precincts and an accompanying proposal outlining changes to planning pathway mechanisms within the precincts. Across the board, the proposals involve substantial similarities to and reproductions of previous planning controls and strategies, with uplift generally focused on particular areas within each site. Each package will be on exhibition until the 9 August.
Key elements confirmed or revealed include:
- An SSD Pathway will be made available until November 2027 for residential development with a value over $60 Million in an Accelerated Precinct. Development consents will be limited to two years
- An alternative to design competitions will be made available within an Accelerated Precinct.
- Affordable Housing requirements vary by precinct (see below) but in some situations/precincts can be delivered as a monetary contribution, unlike in the Tier 2 precincts, though details remain vague.
- The 30% In-fill Affordable Housing Bonus currently available will be turned off with the commencement of the new controls within the Accelerated Precincts. Unexpectedly, this bonus will also be turned off in the Cherrybrook Station Precinct despite not being a TOD Precinct.
- New 5-year exemption from non-high-risk concurrence and referrals for development within an Accelerated Precinct.
Macquarie Park
The proposed changes planning controls in Macquarie Park are not widespread, instead being focused into a core area and leaving the areas rezoned as part of Stage 1 untouched. A 3D overview of the masterplan is shown in Figure 1. The proposal consists of:
- 4,622 new dwellings
- New building heights up to 58 storeys (190m)
- New FSRs of up to 5:1
- 10-15% affordable housing in perpetuity or 1-3% for Build to Rent
- Uplift has been focused in the Neighbourhoods 6 – Garungul sub-precinct, with little change to built form controls around North Ryde Metro Station and the northern end of the corridor
- Data centres are proposed to be prohibited in the E2 Commercial Centre zone
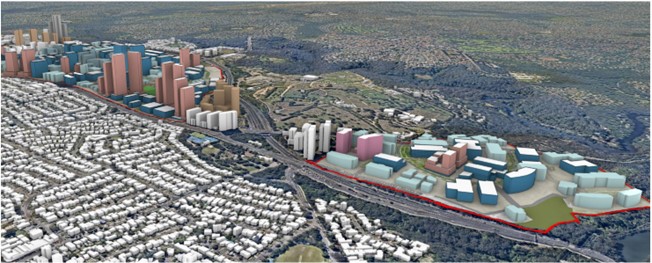
Figure 1: Macquarie Park TOD Masterplan. Source: AJC
Kellyville-Bella Vista
The proposed changes planning controls in Kellyville-Bella Vista merge the two TOD precincts to create a large contiguous precinct between the two Metro Stations, and extends to include some low density areas to the west for substantial uplift. The proposed structure plan is shown in Figure 2. The proposal consists of:
- 20,700 new dwellings
- New building heights up to 30 storeys (99.5m)
- New FSRs of up to 4.9:1
- 3-8% affordable housing in perpetuity
- Includes some unexpected downzoning: from 4:1 east of Bella Vista Station to as low as 1.8:1; from 4:1 to 2.2:1 for land north of Samantha Riley Drive; from 4:1 to 1.8:1 for land immediately south of Kellyville Metro Station; and various other minor reductions
- Sweeping zoning changes affecting the Glenwood and Stanhope sub-precincts, from R2 to R4 zoning and up to 15 storeys

Figure 2: Kellyville-Bella Vista Structure Plan. Source: Architectus
Hornsby
The proposed changes planning controls in Hornsby are broadly consistent with the intention of the endorsed Hornsby Town Centre Masterplan, but reflect a greater emphasis on housing supply and an easing of requirements for employment floorspace. The proposed height in storeys plan is shown in Figure 3. The proposal consists of:
- 5,000 new dwellings
- New building heights up to 40 storeys (144m)
- New FSRs of up to 8:1
- 5% (private land) to 10% (government land) affordable housing in perpetuity
- Transport for NSW land surrounding Hornsby Station and the Hornsby Westfield complex have been newly included

Figure 3: Hornsby Height in Storeys Plan. Source: Cox Architecture
Next Steps
It is positive to see these precincts proceeding as planned and on time, and represent an acceleration of key precincts overdue for renewal and uplift, although with some puzzling reductions in dwelling capacity directly adjacent to the Metro Station in Bella Vista. We expect at least three more rezoning packages to follow ahead of the end of 2024, with one further deferred until 2025. Despite this positive momentum, the Department must remain pragmatic in dealing with external limitations to housing supply in these precincts and work collaboratively with industry towards fulfilling the obligations of the National Housing Accord by 2029.
With the NSW Government having been working through each of these precincts with limited industry input to this point, now is the critical to window to make a meaningful submission. With the implementation of controls looming at the end of the year, a full appreciation of any gains and losses to projects and property portfolios through the rezoning process should be understood, and action taken to make representations to the Department or commence with the most advantageous planning pathway.
Ethos Urban will be working with our clients to ensure a thorough understanding of the new controls in each precinct and that the best possible outcome is achieved. Given the short exhibition window and the significance of the impacts, we encourage our clients to reach out to understand the potential implications of these changes and how we can assist.
Related Insights
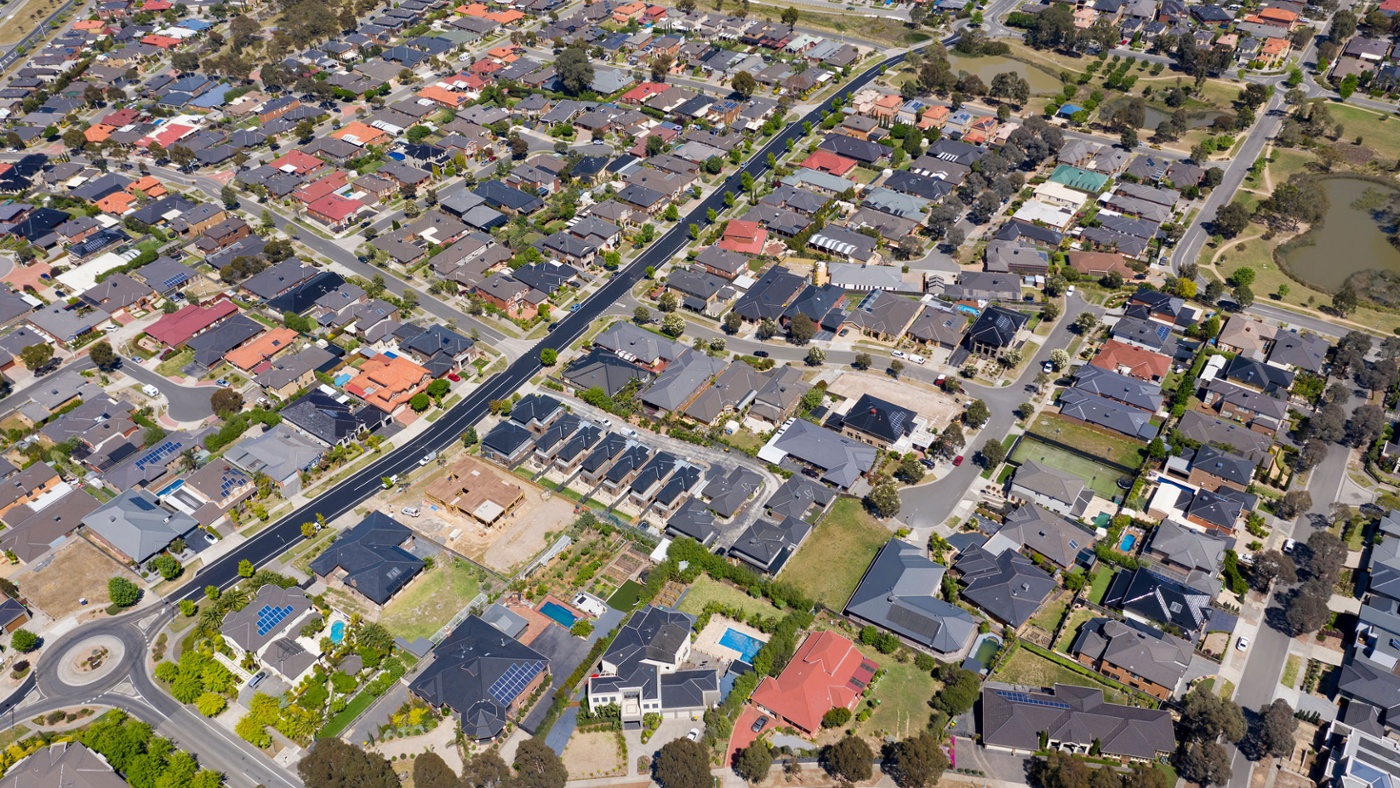
How Immigration Shapes Housing Choices in Victoria?

Recognising Our People: 2025 Mid-Year Promotions
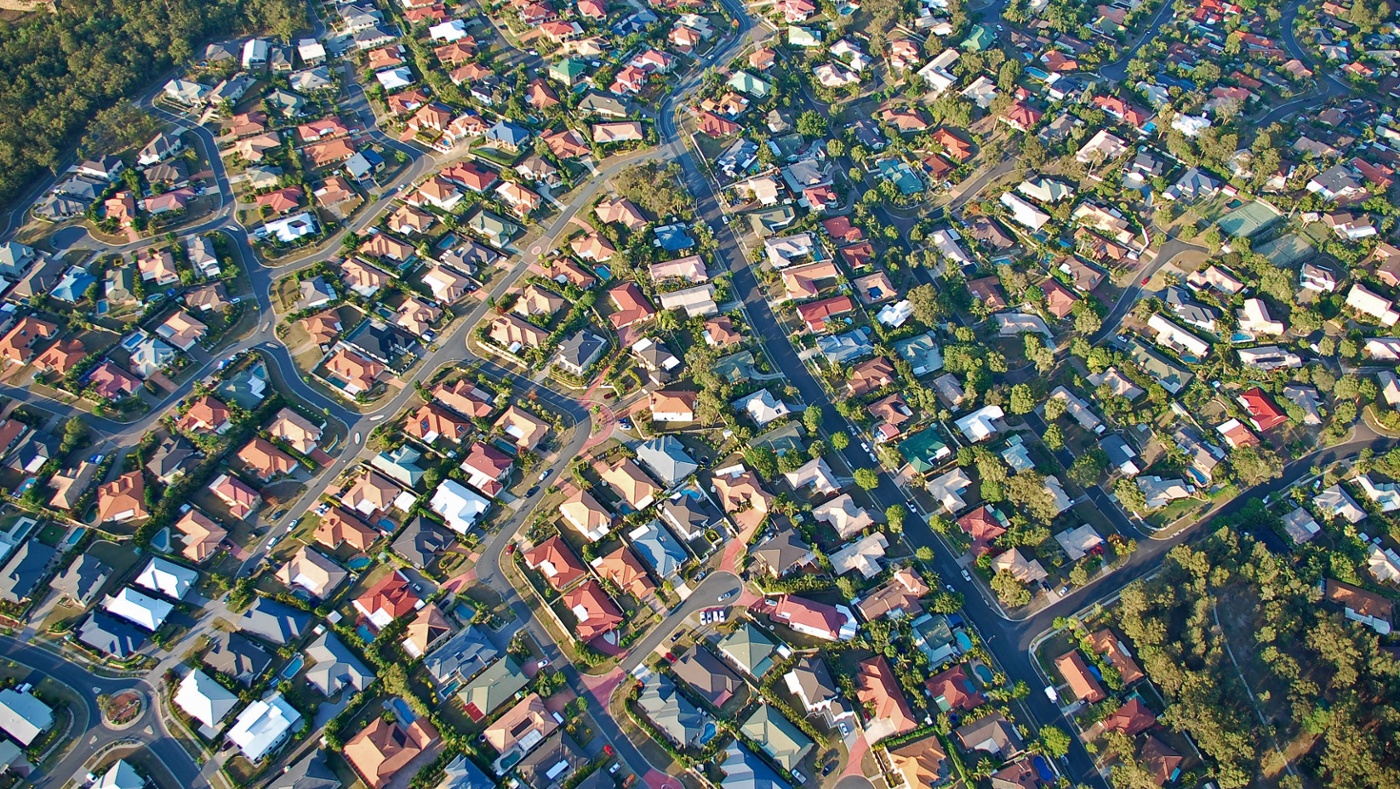
NSW Low and Mid-Rise Housing Reforms
