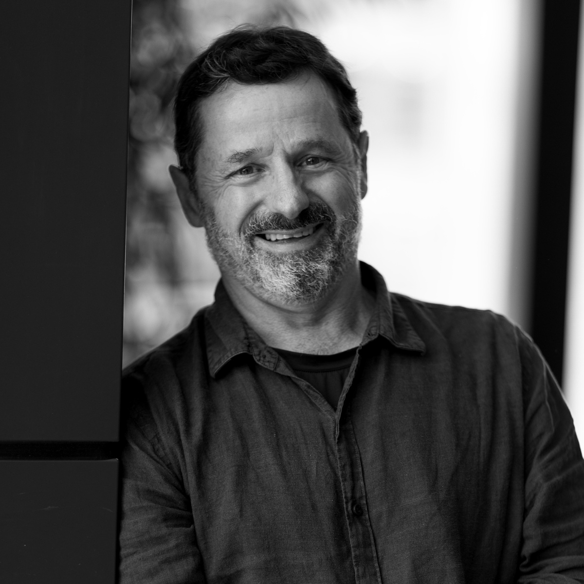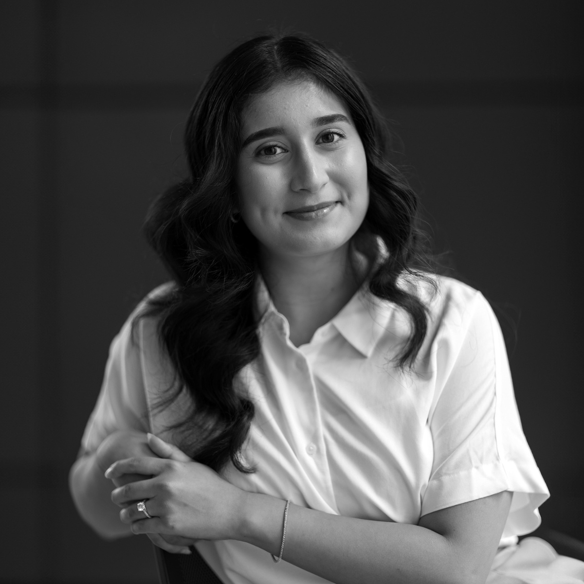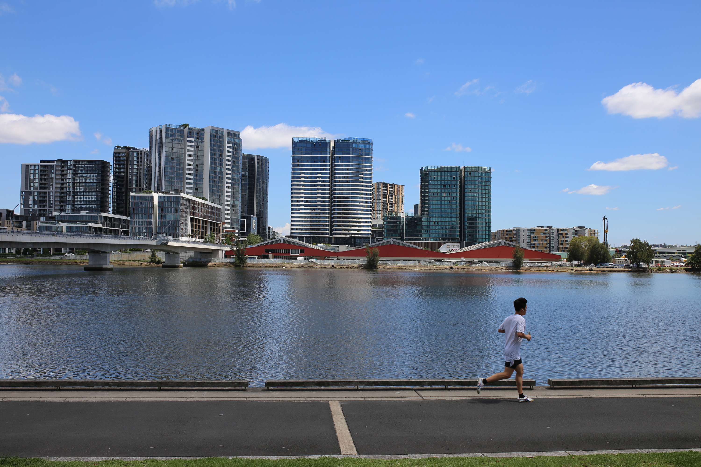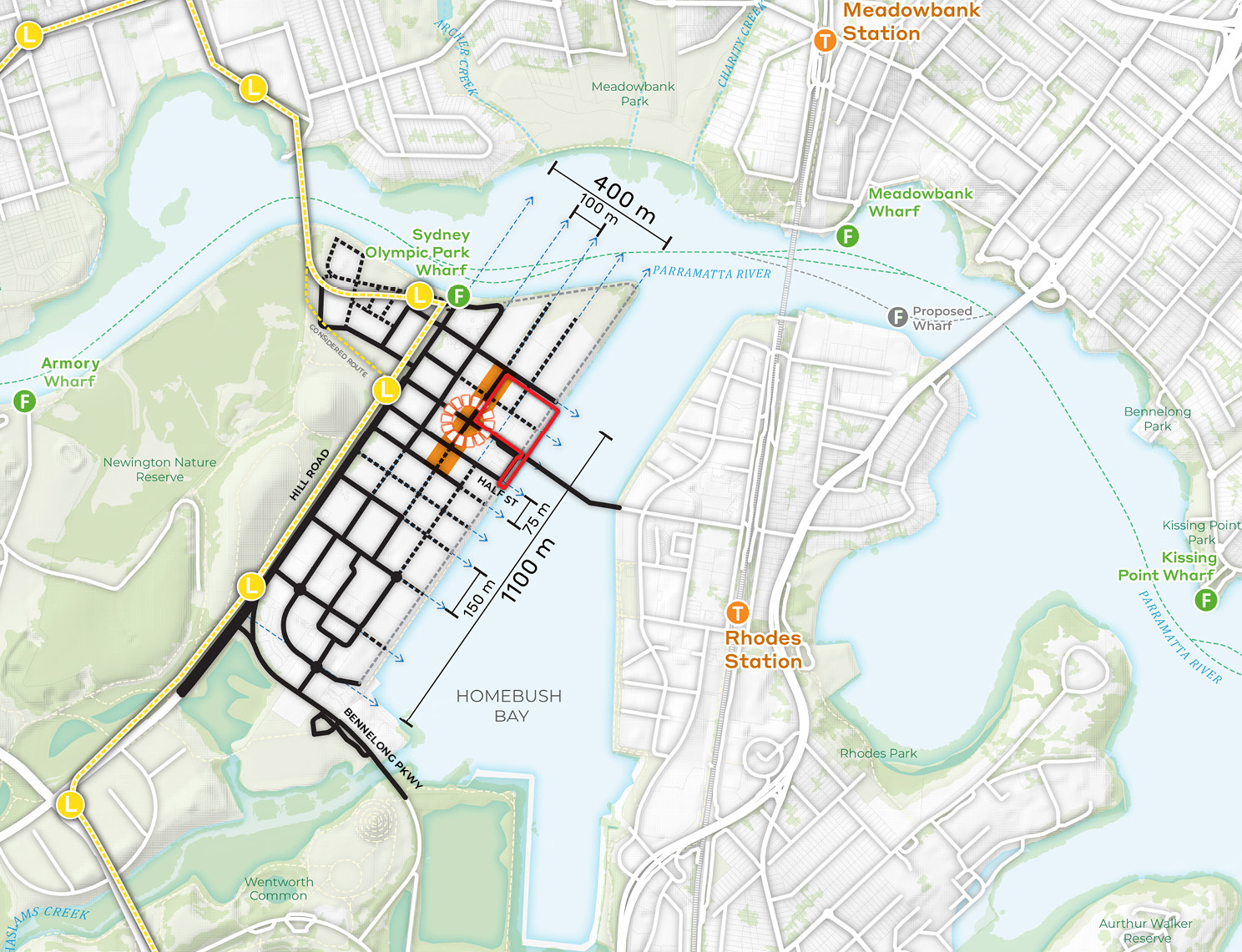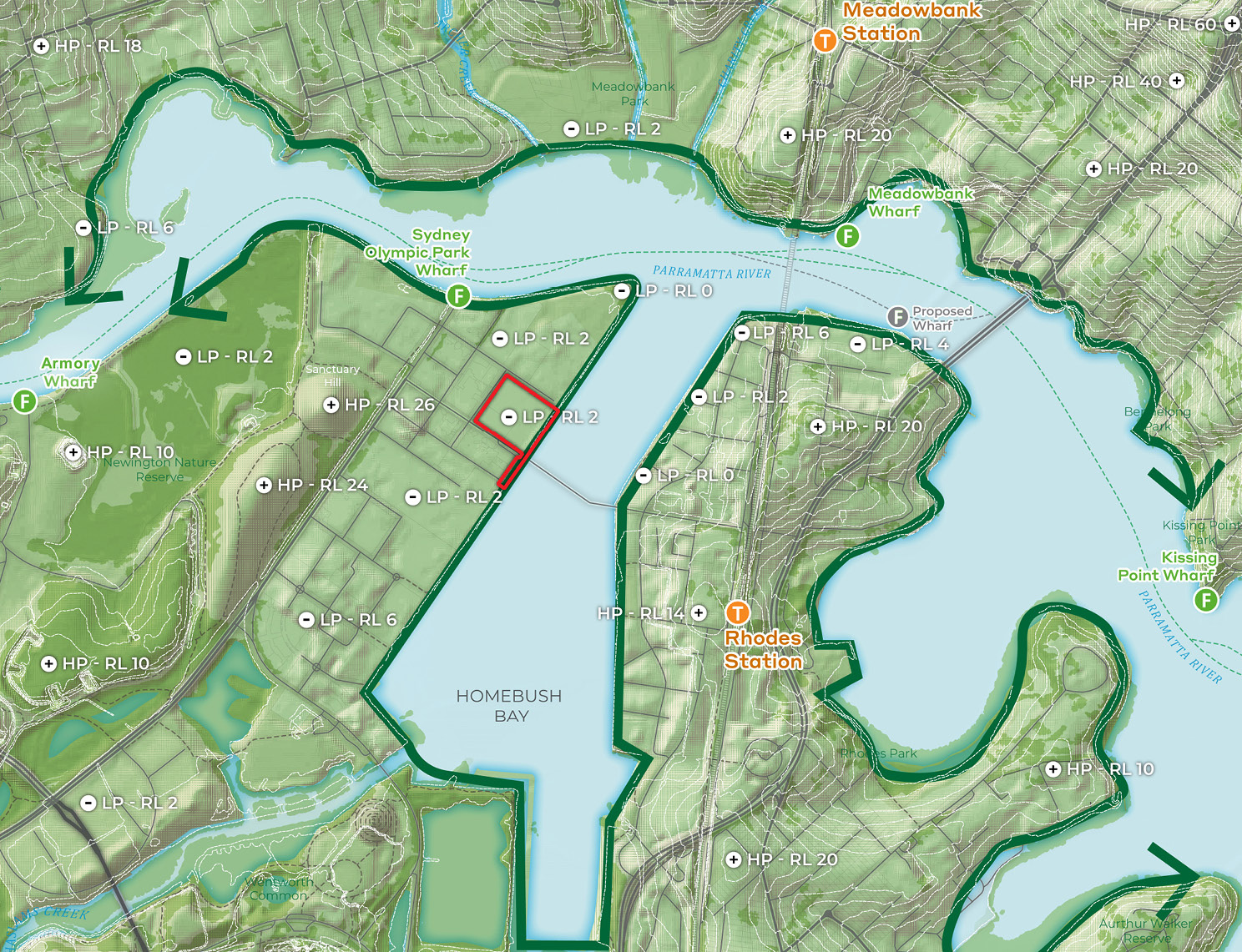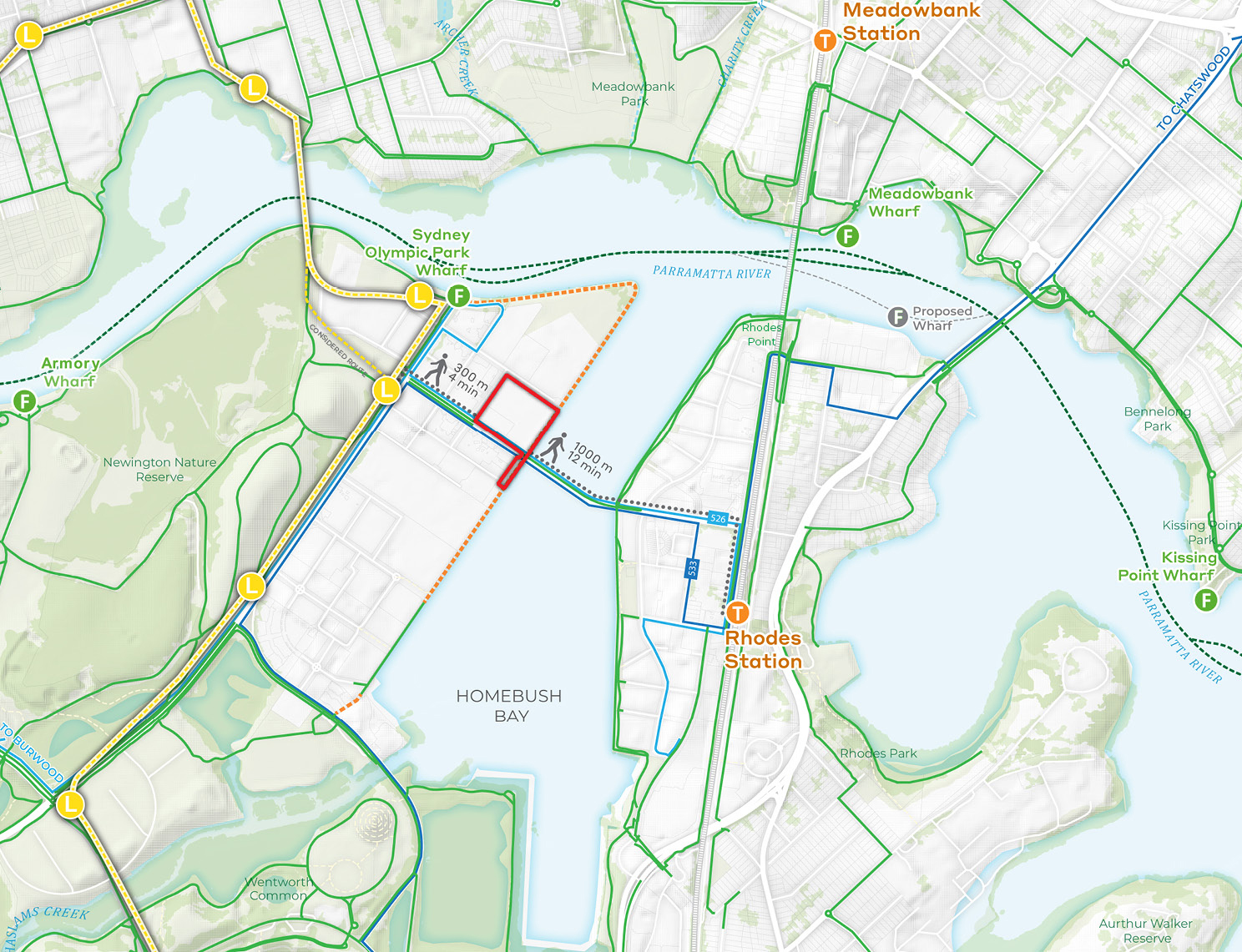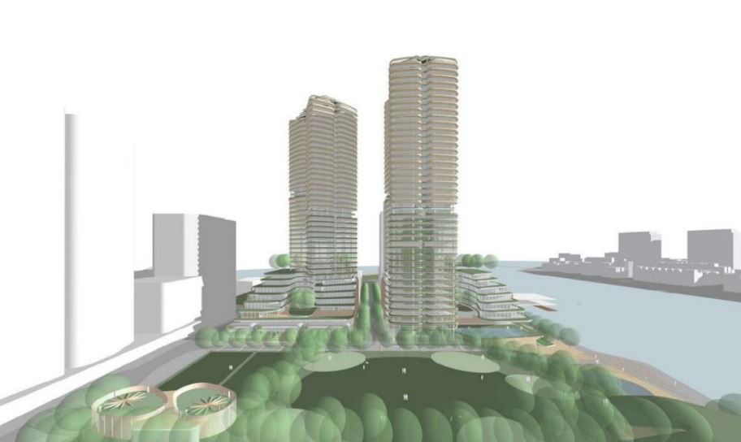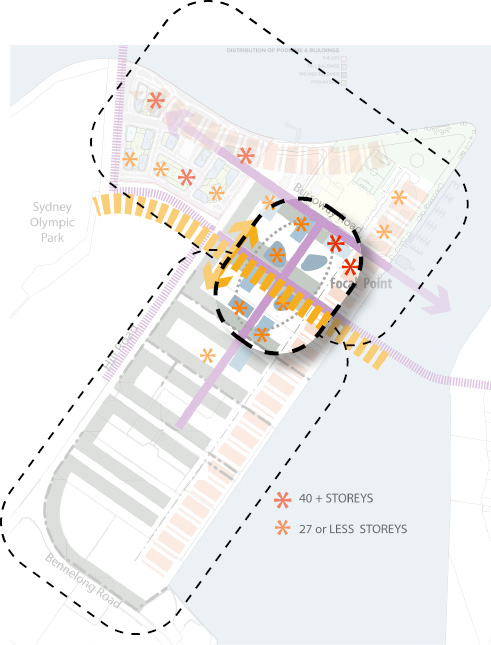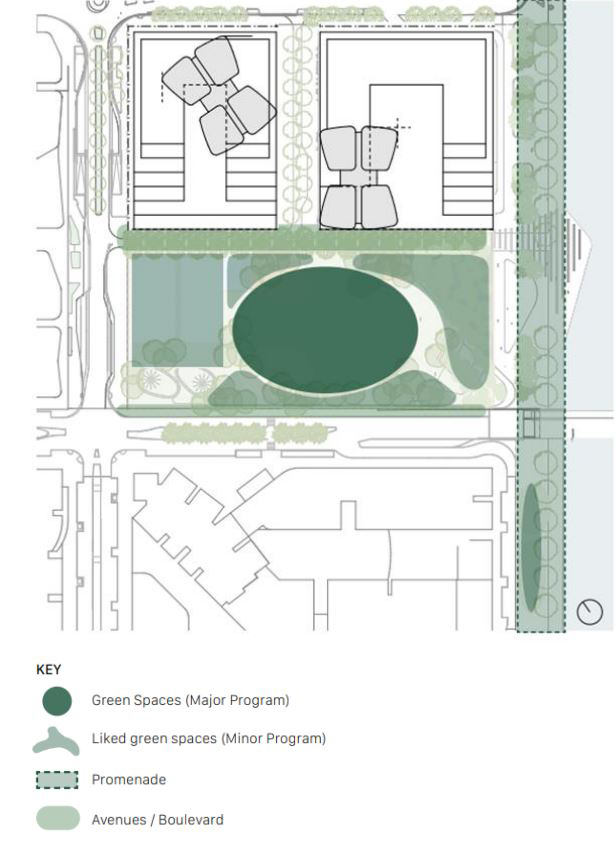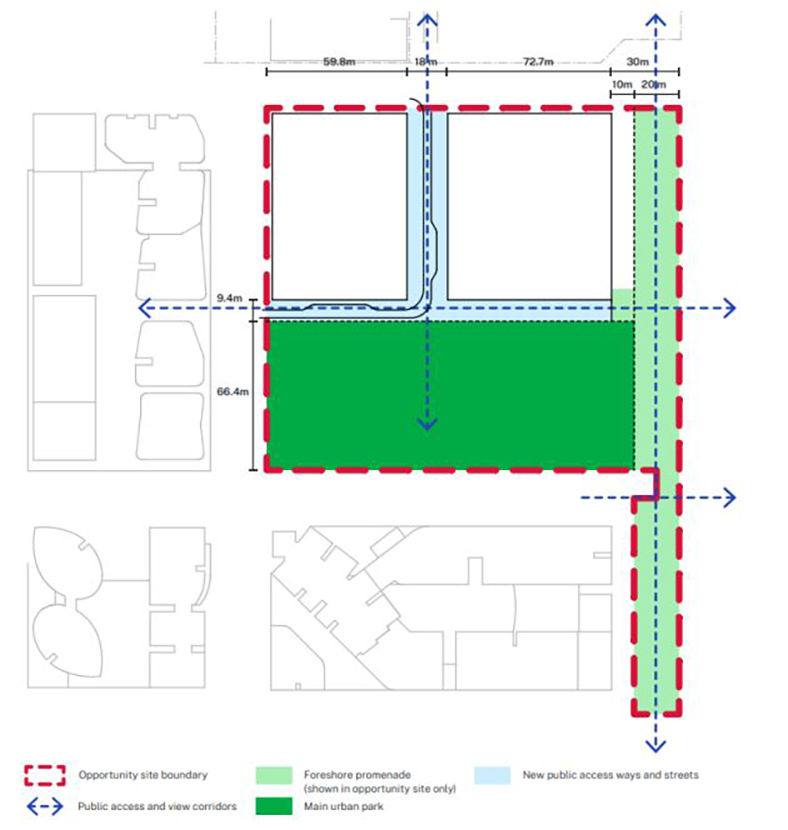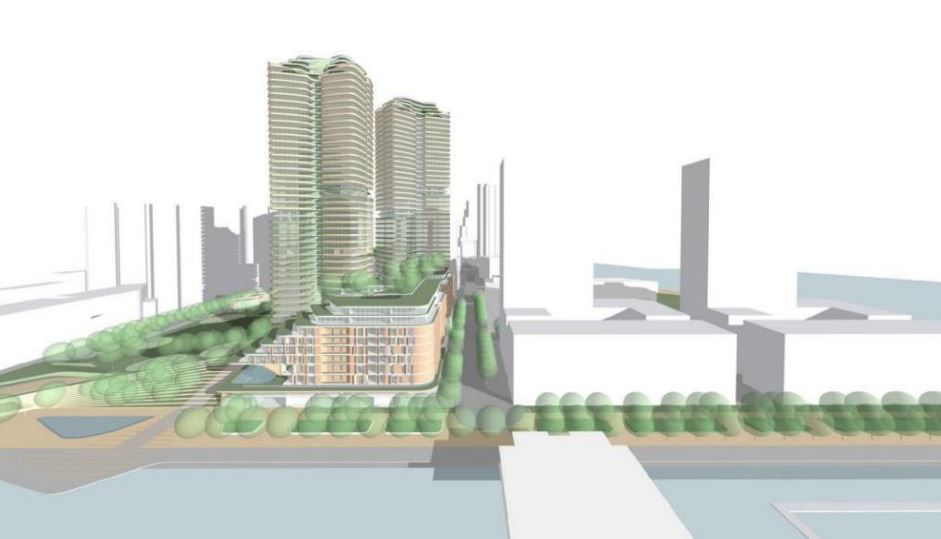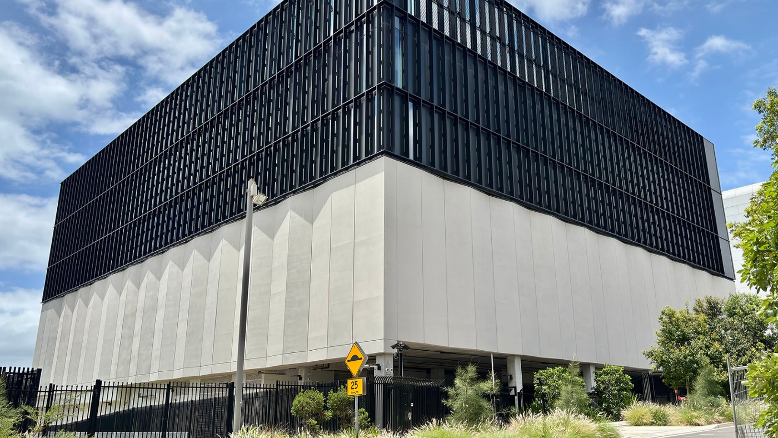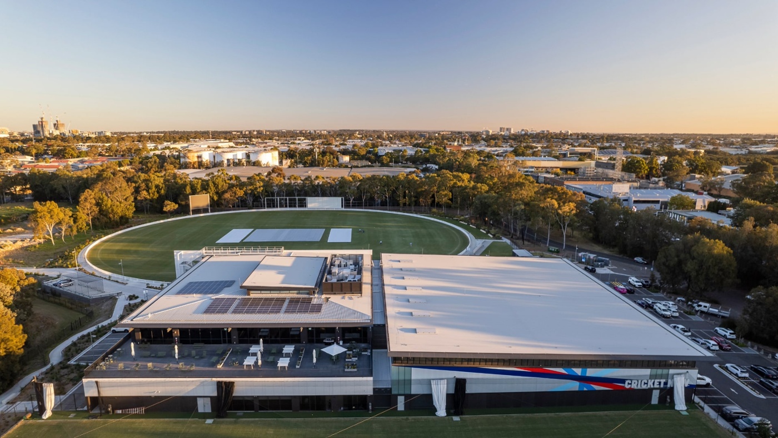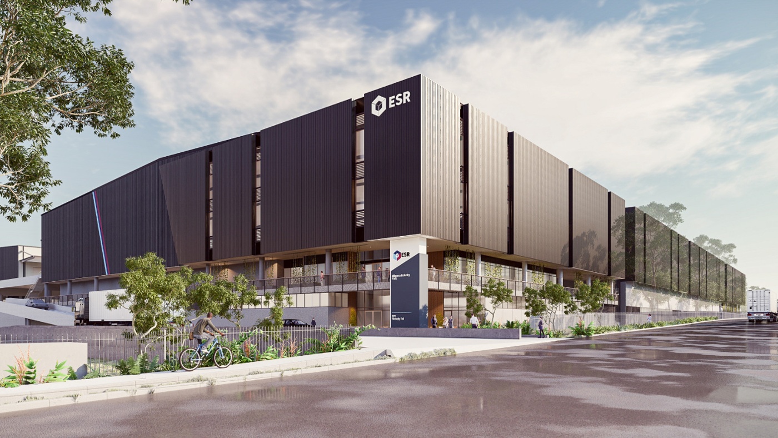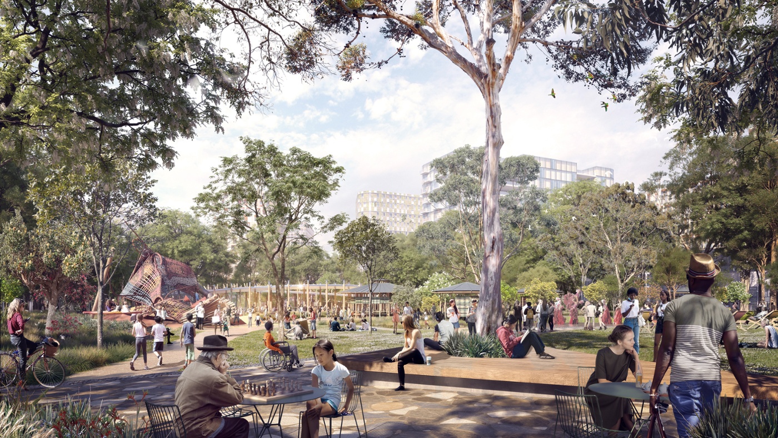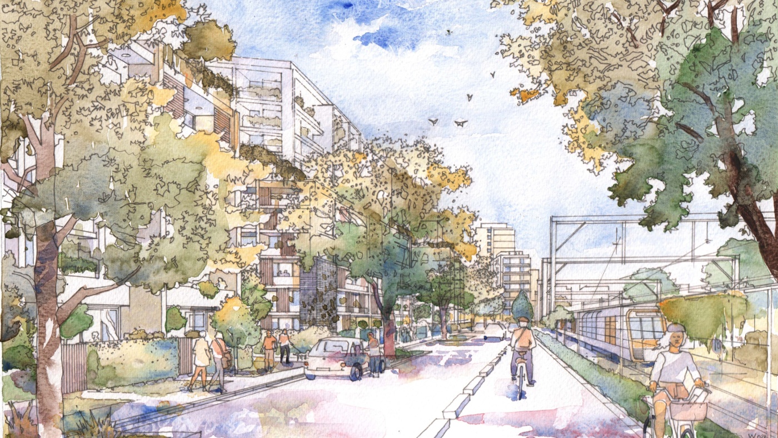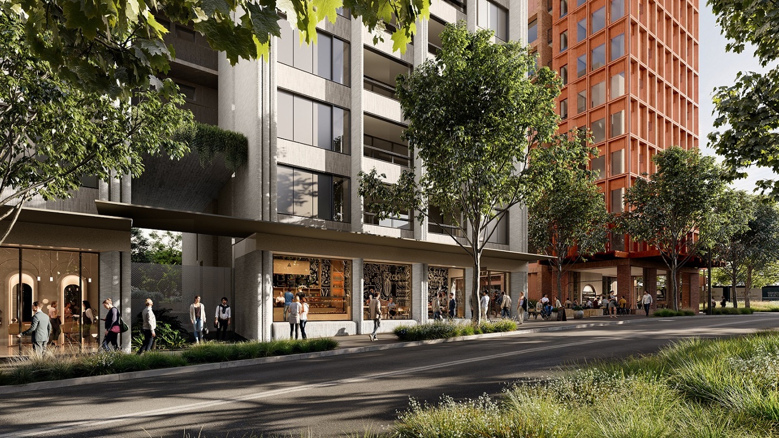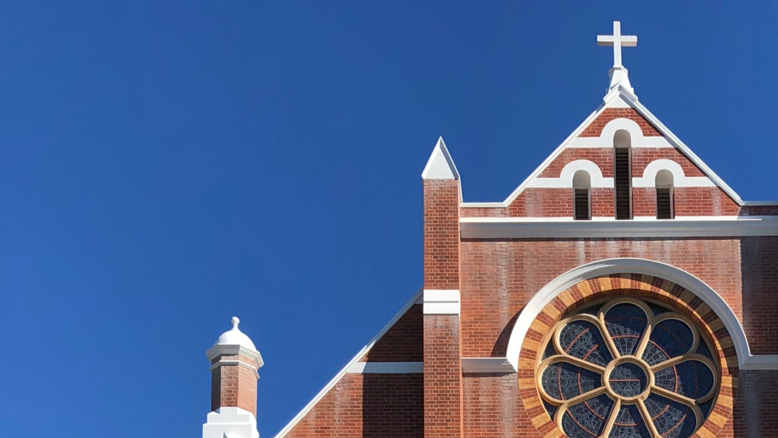Ethos Urban was engaged by Billbergia to prepare an Urban Design Report for a revised scheme for Bennelong Cove submitted to The Department of Planning and Environment. Bennelong Cove is the last remaining development parcel in Wentworth Point with the opportunity to provide significant social infrastructure for the precinct.
Located at the doorstep of the approved Stage 2 Light Rail and connected by the precinct’s north-south spine, Bennelong Cove will become the civic and cultural focal point of Wentworth Point. The project required an understanding of the evolution of Wentworth Point which has endured a varied planning history across multiple development control plans and amendments.
Ethos Urbans Planning and Urban Design team collaborated with Billbergia and fjc studio to produce a report that delves into the broader strategic rationale for Bennelong Cove, providing an analysis of context and establishes a site vision before stepping through design principles which articulate a recommended site response which is consistent with Councils recommended design amendments. This process has allowed for urban design to guide the architectural response to the ground plane including site activation, permeability. Built-form transition and scale.
An indicative development concept was prepared by fjc studio showing what the proposed draft DCP could mean for a future development proposal. This included an increase in the total gross floor area, changes to built form including additional height and refinement to setbacks and tower footprints, an increase in public open space and changes to the layout and orientation of public open space. At the heart of the indicative development concept is a generous urban park and open space orientated to the bay providing the remaining pieces of significant social infrastructure for the precinct.
The Urban Design Report has informed a Voluntary Planning Agreement and changes to the Draft Homebush Bay West Development Control Plan, Amendment 2 currently under consideration by the Department of Planning and Environment and City of Parramatta Council.
Key features of the Urban Design Report include:
- Aligning housing supply and density with amenity and investments in transport infrastructure.
- Reinforcing the focal point of Wentworth Point centred at the confluence of key movements.
- Adopting a built-form approach consistent with the evolution of Wentworth Point and surrounding centres.
- Articulating and resolving built form and public domain relationships.
- Providing a reconfigured open space in the heart of Wentworth point activated by mixed use development and a vibrant ground plane.
- Strengthening the spatial grid of Wentworth Point and provide connections between land, sky and water.
- Maintaining a human scale edge to the water and deliver a continuous Foreshore Promenade.
Client
Billbergia
Location
Wentworth Point, NSW
Status
Completed
