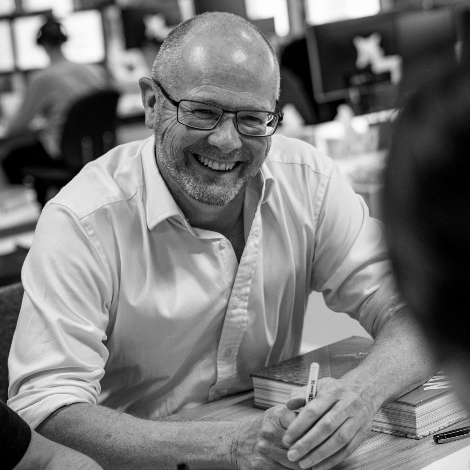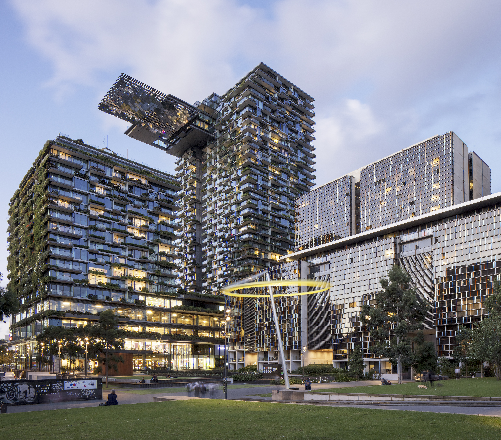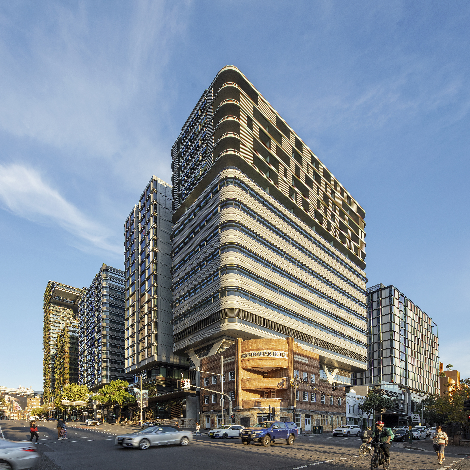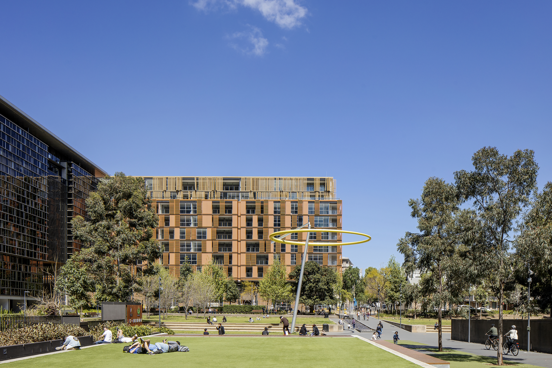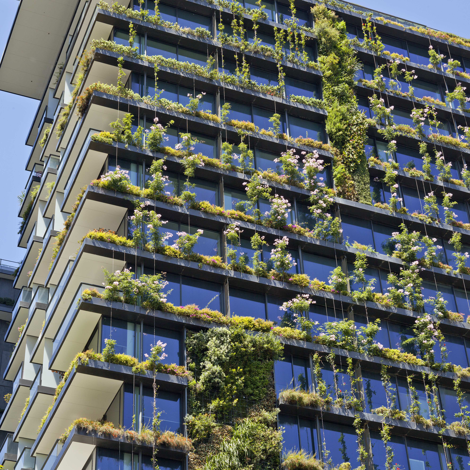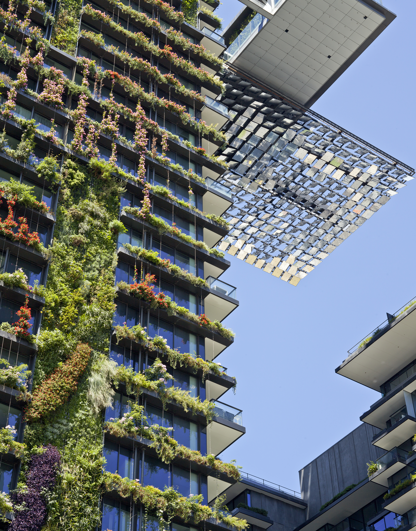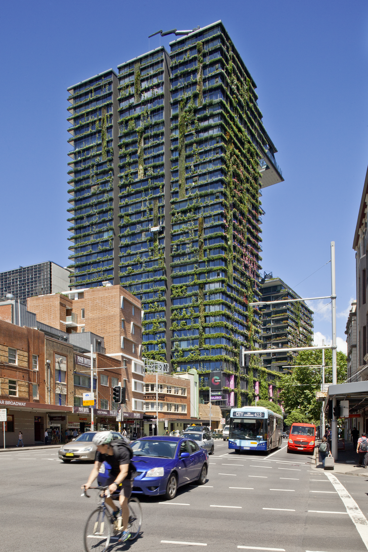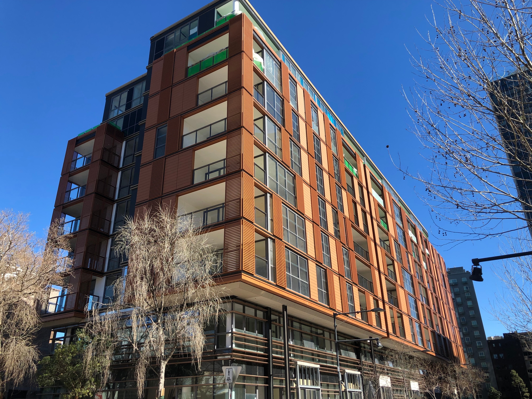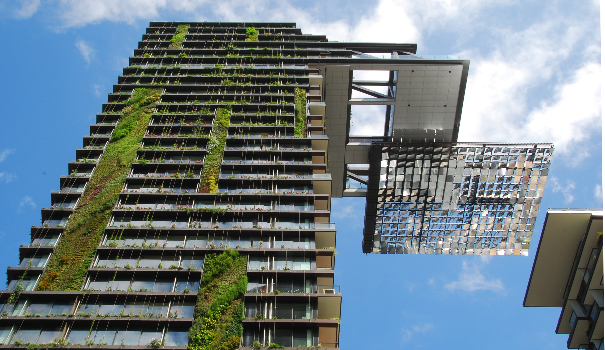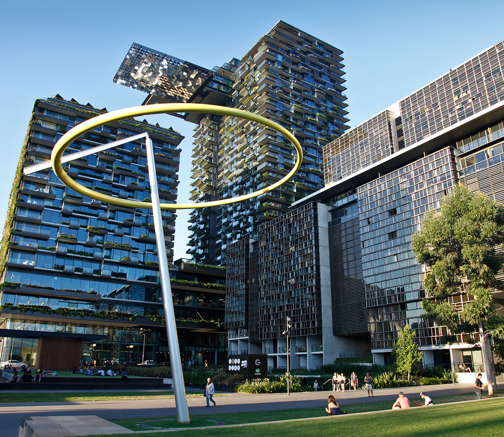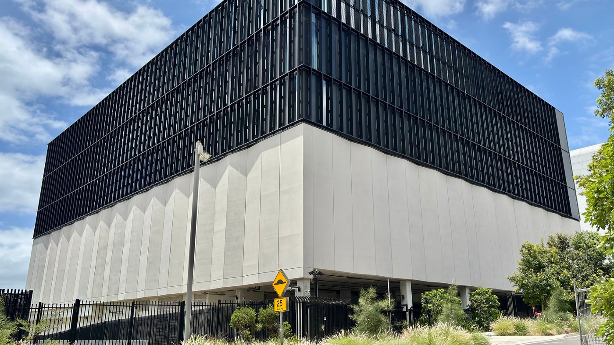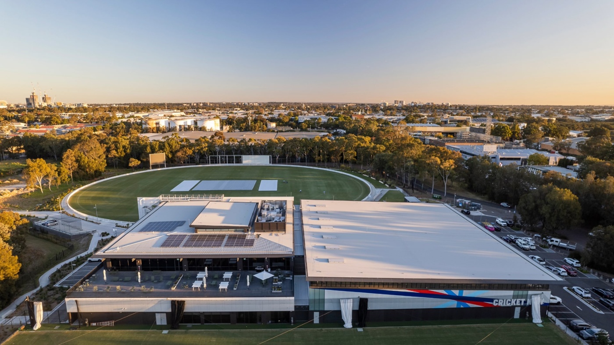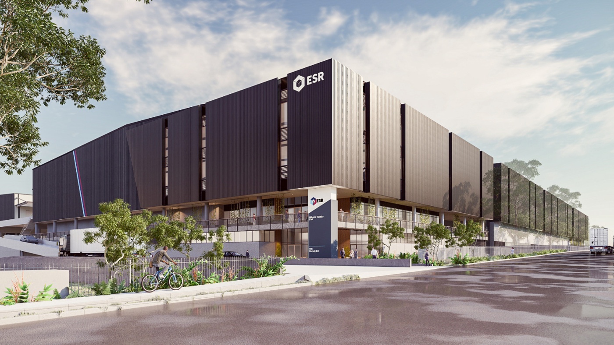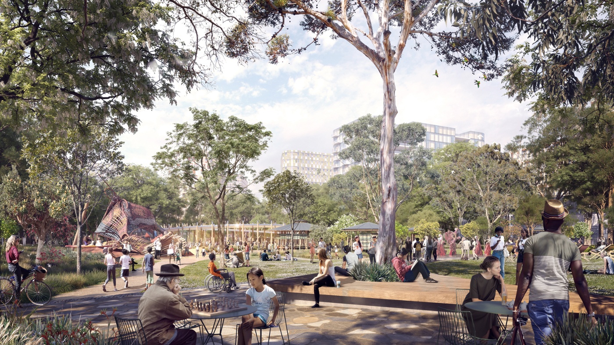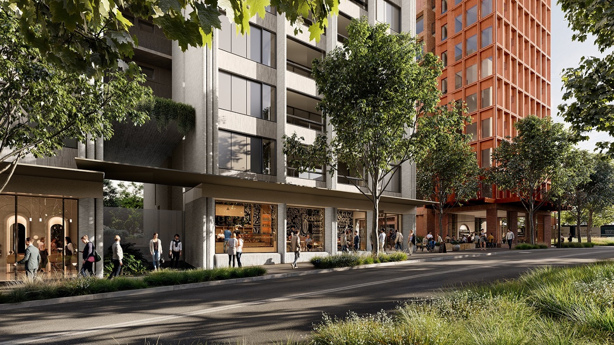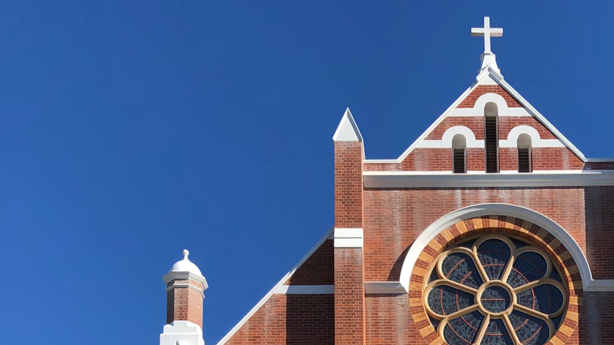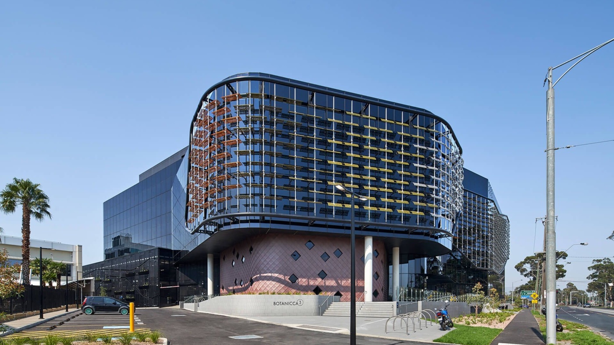Former Sydney Brewery Sets new Benchmark in City Urban Renewal
Described as one of the most recognisable and iconic addresses in inner Sydney, the 5.8ha precinct located on the former 150-year-old Carlton and United Brewery site, on Broadway, Chippendale, set new benchmarks for inner city urban renewal in Australia.
With a focus on people, connectivity and activation, the vision of the Central Park master plan was to encourage iconic architecture with the highest sustainability standards, whilst fostering the site’s history and heritage character. The masterplan centres around the spacious open space – Chippendale Green (6,400sqm) – incorporating a mix of thoughtful pedestrian and bicycle connections, drawing people into the heart of Central Park.
A significant diverse mix of retail, commercial and accommodation was also incorporated throughout this exemplary, mixed-use urban village. It consists of 11 buildings, 2,200 apartments, over 1,000 student accommodation dwellings, 3 hotels, 5,500sqm commercial office space, 180 childcare places, 20,000sqm of retail, and a population of approximately 5,300 residents and 1,750 workers.
Ethos Urban was engaged in 2007 providing professional expert advice and continuity at every stage from the original rezoning and concept planning through to detailed approvals for site remediation, roads and other infrastructure, the main park, and multiple applications for the various buildings.
Central Park was a master planned development by Frasers Property Australia and Sekisui House Australia, with the support of the global collaboration between Foster + Partners, Tzannes and Associates, Ateliers Jean Nouvel and Johnson Pilton Walker, Tonkin Zulaikha Greer, and FJMT.
