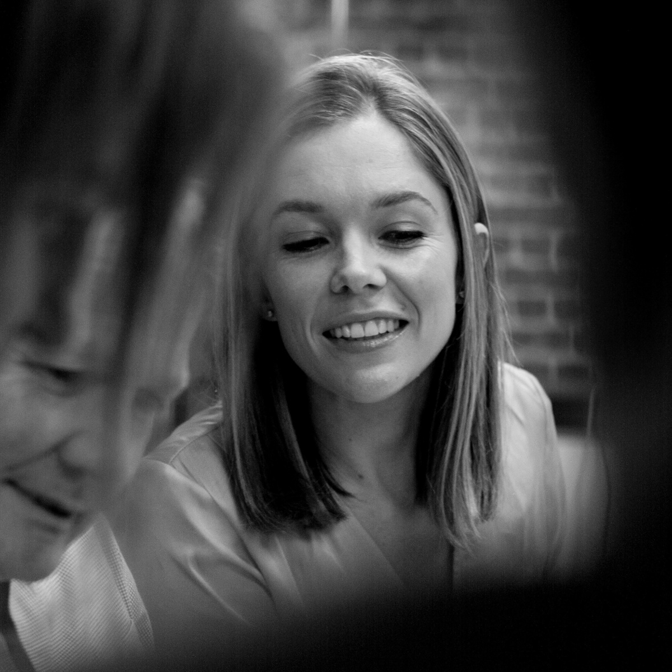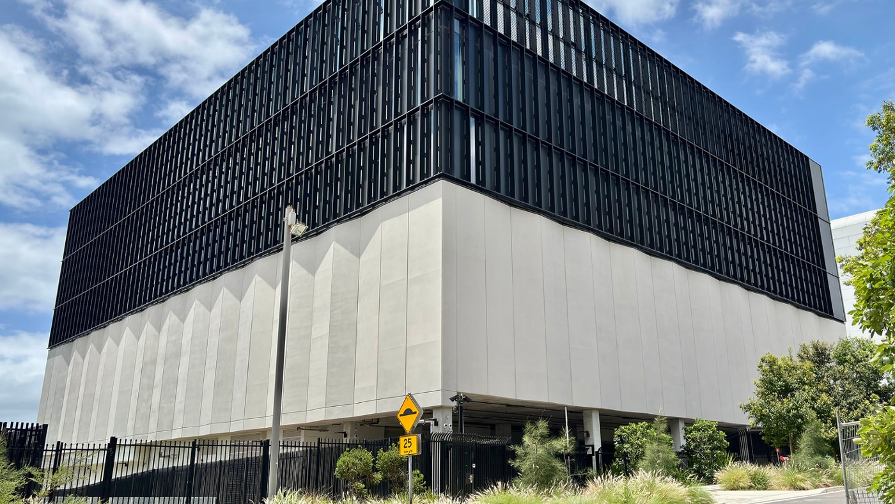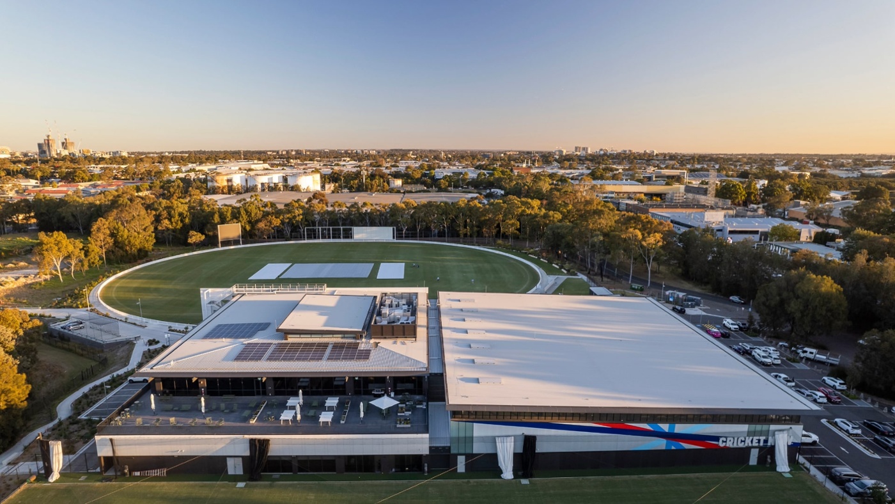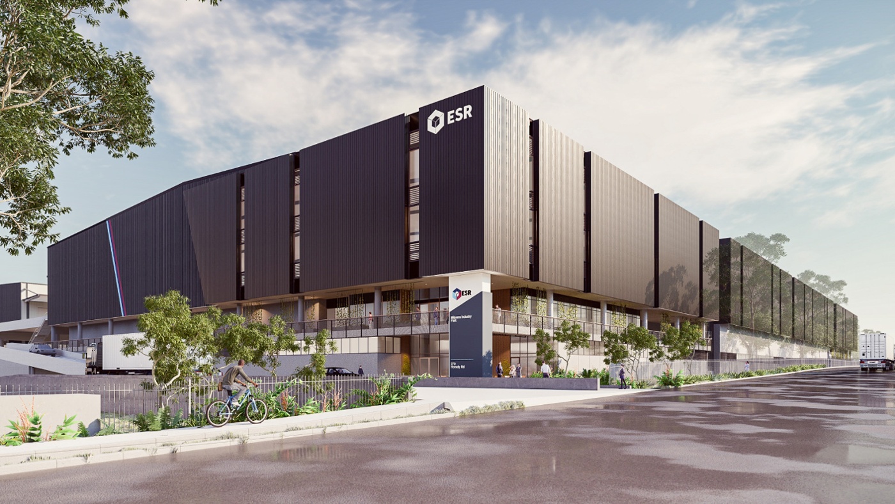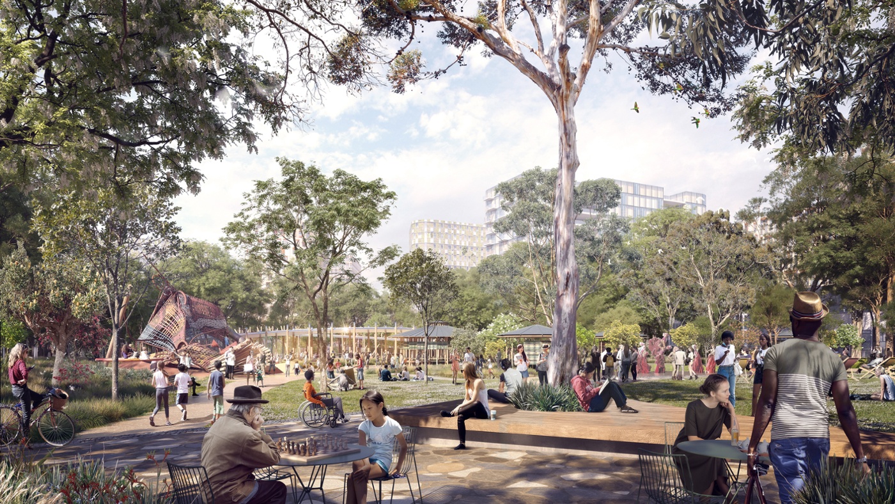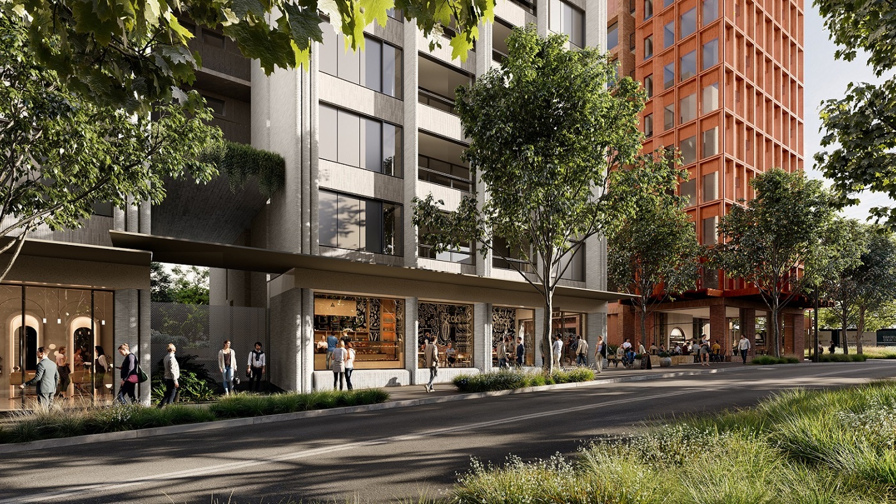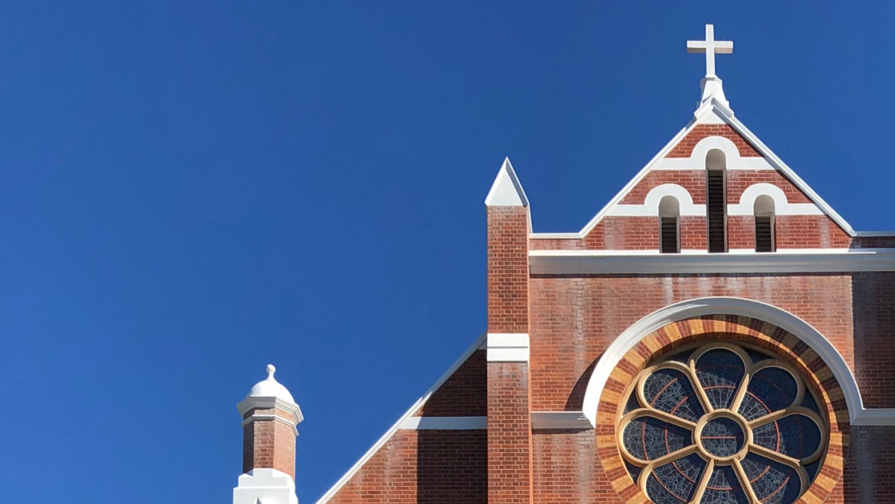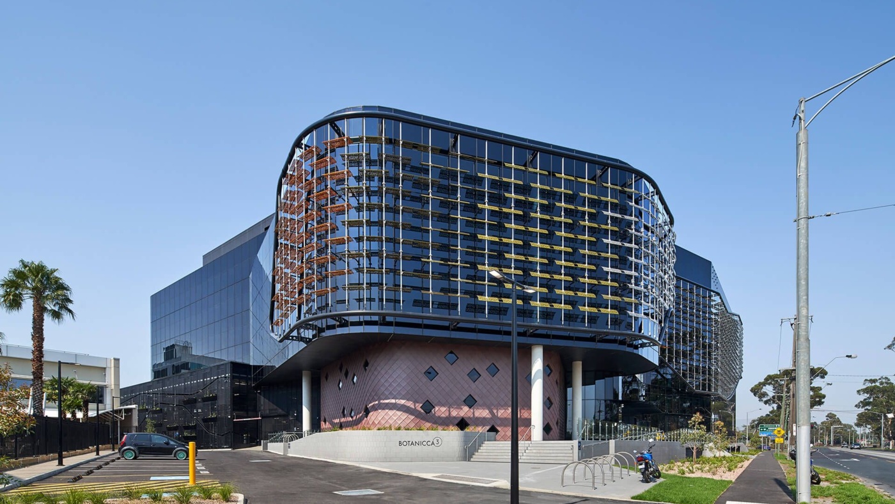St Vincent's Private Hospital Sydney Redevelopment
Ethos Urban prepared a State Significant Development Application for the construction of a 13-level hospital building referred to as the East Wing.
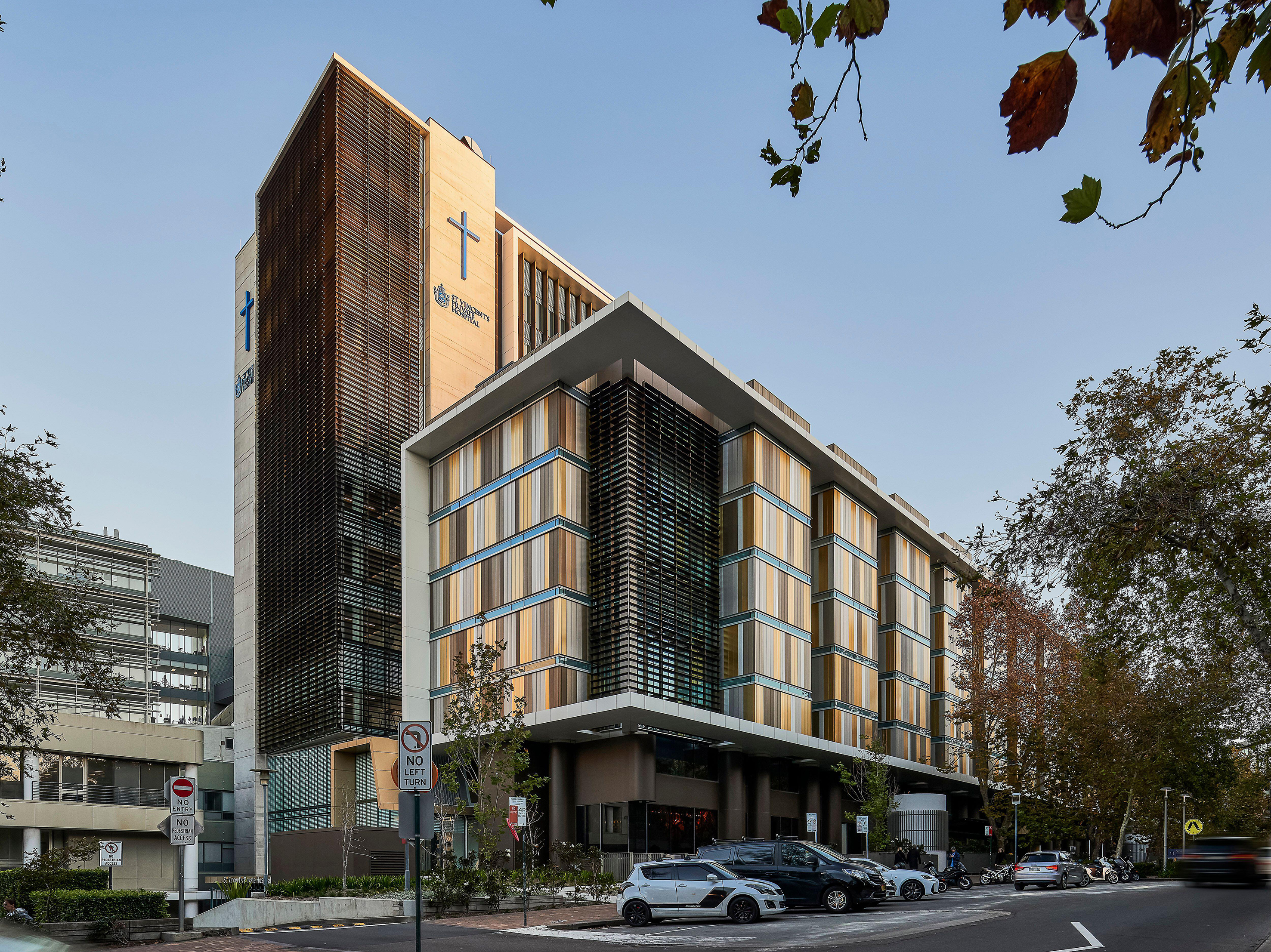
The new East Wing will provide approximately 10,700m2 of additional floor space including two new operating theatres, 48 inpatient beds, consulting suites, a rehabilitation gym, hydrotherapy pool, a cafeteria and staff facilities.
The proposed development also comprises significant refurbishments to the existing SVPHS high-rise building fronting Victoria Street. The refurbishment works comprise upgrades to the existing inpatient units on Levels 6–10 (noting that the Victoria Street entry is on Level 4), including the provision of new outboard, modular ensuite bathrooms.
Ethos Urban has been working with St Vincent’s Private Hospital Sydney on the project since 2014, consulting with City of Sydney Council, the Department or Planning and Environment and other key agencies to resolve issues around traffic, parking, visual impacts and design excellence. Ethos Urban has also prepared numerous modification applications since approval of the State Significant Development Application in 2015.

