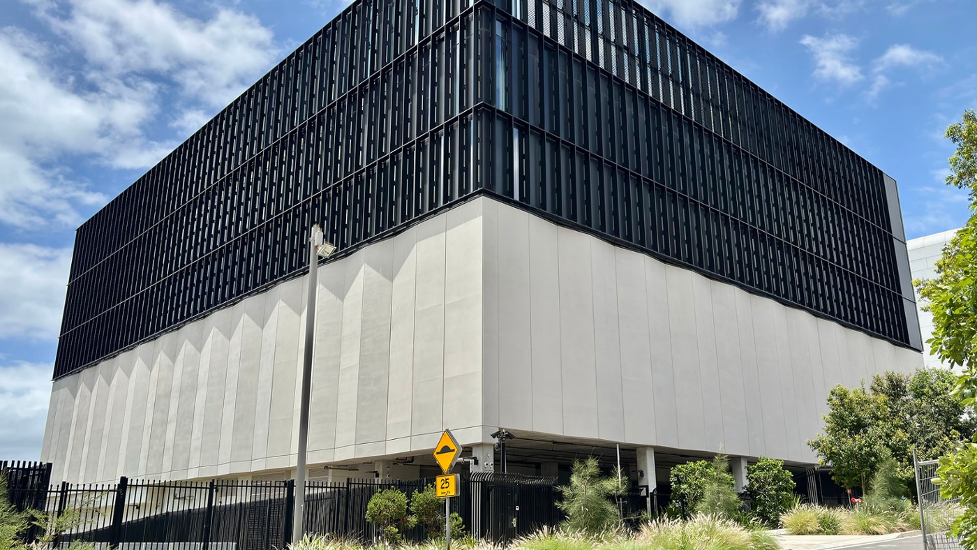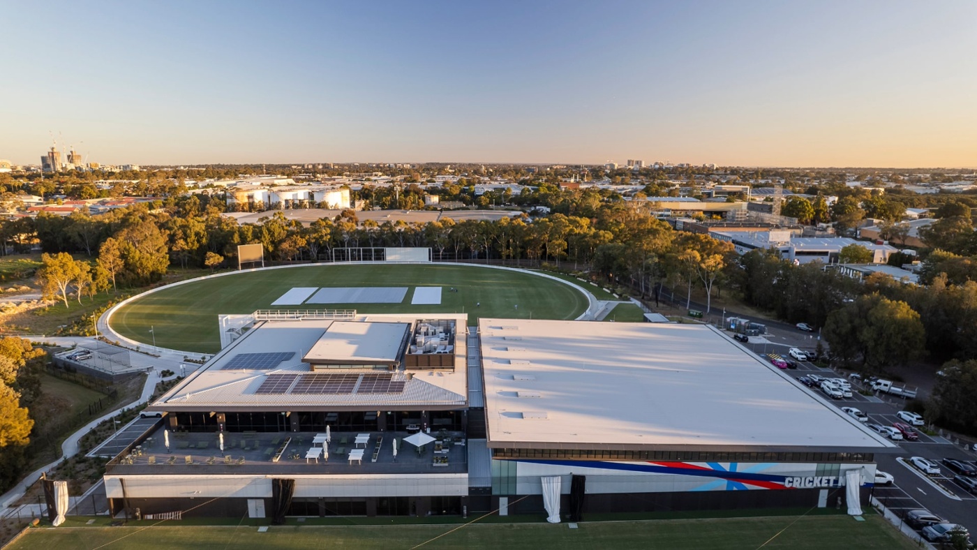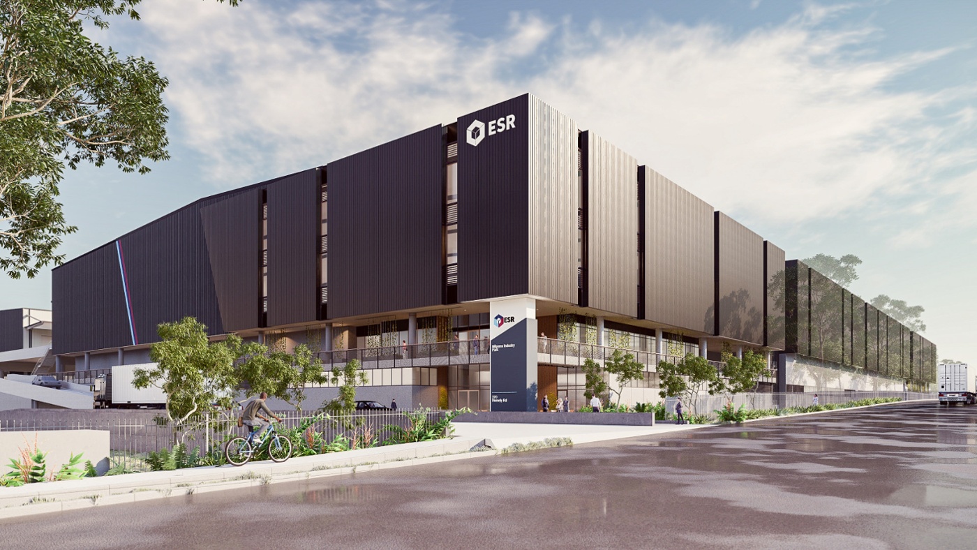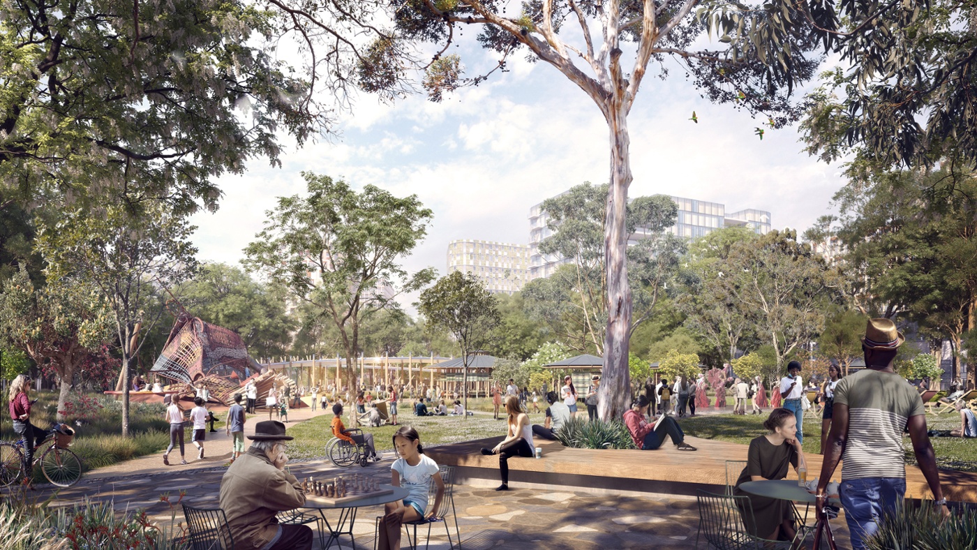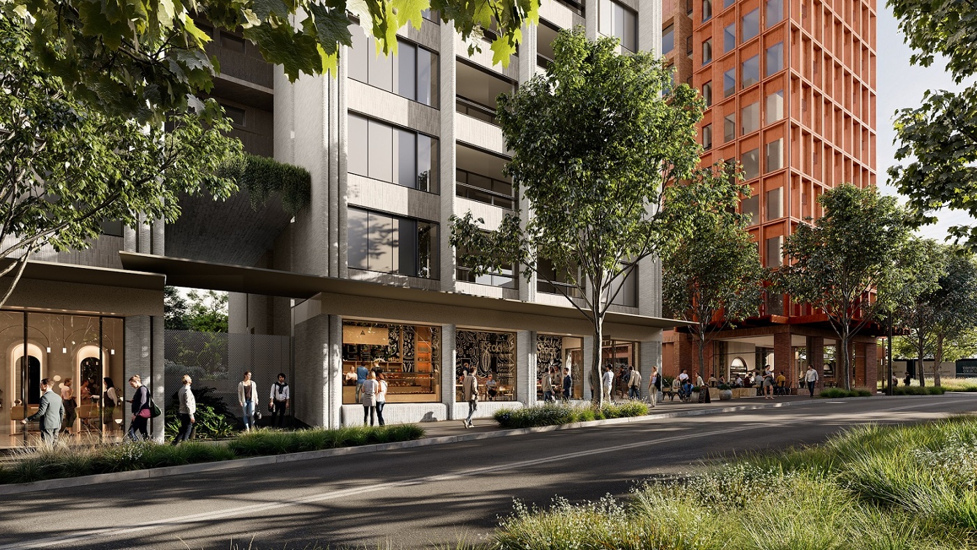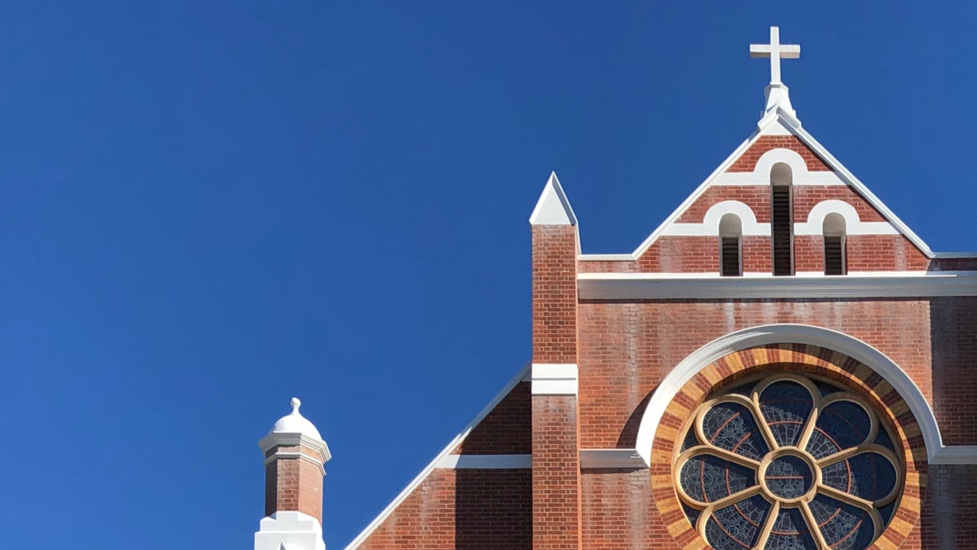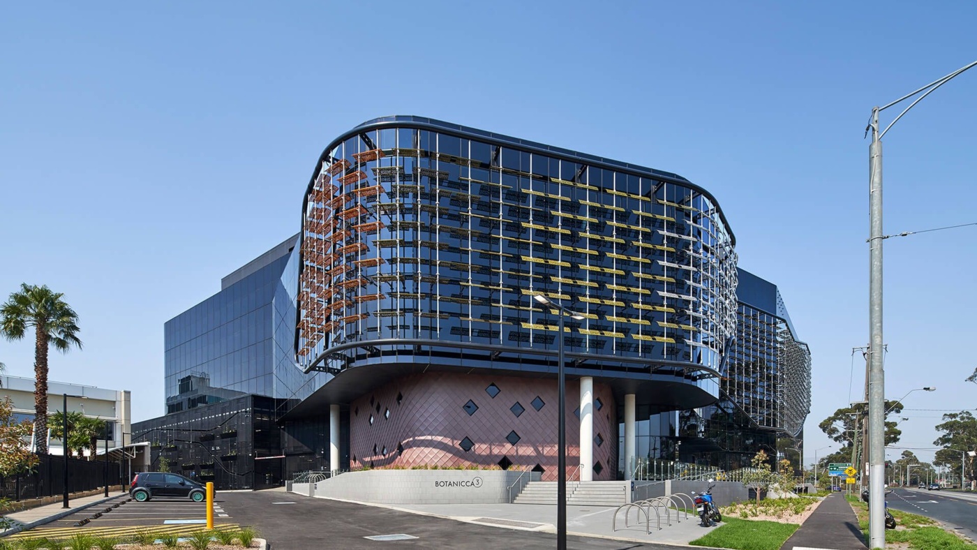Sunnyside Adaptive Reuse Masterplan

Ethos Urban was engaged by Department of Transport and Planning on behalf of the Minister for Planning to prepare the Sunnyside Adaptive Reuse Masterplan.
The masterplan was required to investigate future land use options to ensure the continued viability and adaptation of the Sunnyside Wool Scour while preserving its heritage values. The Breakwater site was purchased by the Minister for Planning in 2004 and is included on the Victorian Heritage Register.
The Sunnyside site possesses a number of unique qualities that have been addressed in the design response. This includes the historic built form and direct frontage to the Barwon River. These presented an opportunity to deliver a sustainable and enduring reuse and adaptation of the building to become an asset of which the community can be proud.
The high heritage sensitivity and potential for ongoing degradation at the site presented a significant risk for the Minister. Ethos Urban developed a masterplan that provides a pathway for immediate remediation works and generation of income at the site to contribute to ongoing maintenance and improvements.
The masterplanning process consisted of:
- Analysis of heritage, regional, economic, social and policy context affecting the site.
- Social infrastructure assessment to consider future community uses.
- Investigation of case studies of comparable sites, location and heritage values.
- Extensive stakeholder consultation with City of Greater Geelong, Heritage Victoria, Working Heritage, National Trust, National Wool Museum, Creative Victoria, Film Victoria, Barwon Water and Wadawurrung Aboriginal Corporation to explore opportunities for adaptive reuse options.
- Discussions with DTP for the development of a preferred concept regarding design and commercially viable options.
- Consultation with heritage experts on sensitivities and scope of works for the site.
- Preparation of detailed masterplan to guide the future use and development of the site. The masterplan also provided an implementation and management pathway based on the Victorian statutory and heritage requirements.
Key design elements and advice on potential adaptive reuses considered in the preferred concept option included:
- Development at the river interface to encourage a reconnection with the Barwon River, activate the river frontage and introduce new waterfront access to support a future hospitality function.
- Public river interface areas can also act as a trail terminus for pedestrians and cyclists along the Barwon River Trail.
- Development of indigenous interpretation strategy to highlight the sites connection to the culturally significant Barwon River and the use of indigenous language at the site.
- New built form in the east of the site to replace buildings considered to be of low heritage sensitivity and support adaptive re-use of the adjacent portion of the heritage building.
- Adaptation of the heritage buildings in high sensitivity zones to enable a change in use. Internal equipment and machinery to be incorporated into the new use, for example a museum, gallery or archival space.
- The high sensitivity central portion of the wool scour building to be retained in its entirety.
- Significant landscaping and publicly accessible decking to be provided to increase connection to and visibility of the river.

Client
Department of Transport and Planning
Location
Breakwater, Victoria

